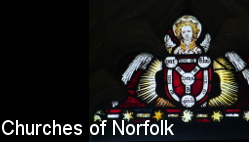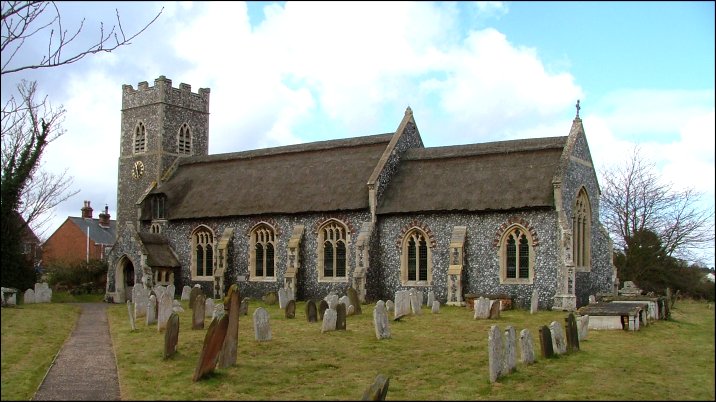| |
|
St
Margaret, Burgh St Margaret
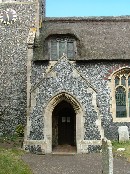 |
|
As
you head eastwards, Norfolk falls away behind
you. The landscape simplifies, as though the wind
from the grey North Sea has scoured it of
anything inessential. In late winter, with the
fields ploughed and the caravan parks empty, it
can seem a tabula rasa, an empty slate, cleansed
and waiting.
The village is called Fleggburgh, but the parish
is Burgh St Margaret. It lies a few miles inland
from the sprawling resorts of Yarmouth, Caister
and Hemsby, but its fate is very much tied to
theirs. The area's biggest employer is the
leisure industry, and the east Norfolk towns and
villages seem empty outside of high summer. And,
just as the seaside towns rose to prominence in
the late 19th century, so there was a knock-on
effect in the hinterland. Outside of Norwich,
this is the only part of Norfolk where the
population was actually rising in the 1870s and
1880s, and this pretty church underwent a major
renewal, an almost complete rebuilding, at the
hands of Diocesan architect Herbert Green. |
Along with
his predecessor Richard Phipson, Green bestrides the
landscape of church Victorianisation in East Anglia. The
bodies of their work are considerable, and it wasn't just
their own plans; anyone else's work would also have to
cross their desks for them to cast a cold eye upon it.
Their enthusiasms were as different from each others as
it is possible to be, I suppose. Phipson was a
technician, with an eye for detail. In restorations, his
innovations blend fairly seamlessly into the medieval,
which sounds good, but often leaves a rather dour,
characterless atmosphere. Sometimes he went mad,
producing extraordinary spires on a couple of churches in
the Stowmarket area, and he could be very impressive on a
grand scale, such as the complete rebuilding of St Mary
le Tower in Ipswich.
Herbert Green, on the other hand, was a Victorian first
and an medievalist second. Sometimes it is hard to see
the medieval origins at all behind his rebuildings,
scourings and facades. Here at Burgh, he built a
'Perpendicular' nave and a 'Decorated' chancel and tower,
which is of course exactly the relationship you find at
so many rural medieval churches in East Anglia. It's just
that here it isn't real - to all intents and purposes,
this is a faux medieval Norfolk parish church.
| The
harsh blue knapped flints would look even worse
if it wasn't for the thatching that softens them.
One curiosity - note how high the gables at the
east end of the nave and chancel rise above the
thatch. That on the nave is even higher than the
bell windows of the tower. This must be because
they are substantially the medieval originals.
But nothing else is, I think. The red-brick
arching to the windows helps a bit, but really
this is a severe exterior, and knapped flint on
such a scale would soon fall out of fashion, to
be replaced by the cosiness of the Arts and
Crafts movement. We can already see this
happening here, for there is a cottage dormer
window above the porch to be thankful for. It is
here for a reason, because it lights the little
gallery tucked into the roof space. |
|
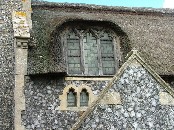 |
Inside,
everything is Herbert Green's, pretty much. There is no
tower arch, just a doorway, through which you can access
the gallery. The furnishings are all of a piece, and the
font is in the style of the 15th century. Green was very
fond of Norman fonts, so it is interesting that here he
chose a font to match the (imitation) Perpendicular nave
rather than the (real) Norman south doorway. The stone
reredos is perhaps more in Green's heavy style.
There are a couple of items of interest. A figure brass
of 1608 remembers Richard Burton, the minister of this
parish; it is remounted in a marble setting on the
chancel wall. Opposite it is a moving memorial to George
Thompson Fisher, who died in WWI. He was son of the
Rector here who had overseen Green's rebuilding, and who
was, incidentally, the very last Bishop of Ipswich.
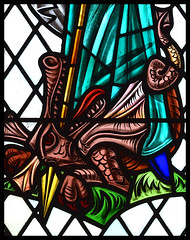 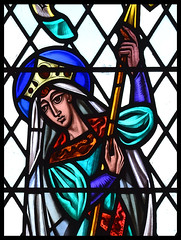 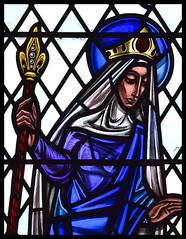 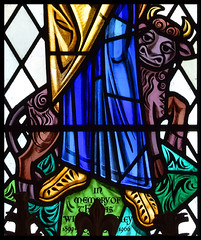
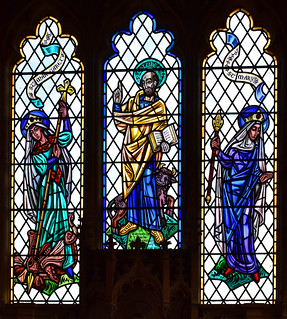  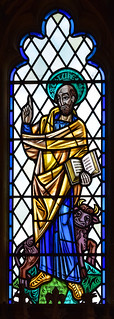 
The jewel in the crown of all this is the
east window of 1968 by Paul Jefferies, in the uninhibited
dynamic style of the time. It features the figures of St
Margaret, St Luke and the Blessed Virgin. St Luke's bull
looks a cheery sort, and St Margaret dispatches her
dragon with aplomb. Mary, who is shown as the Queen of
Heaven, is a little less vigorous than the other two
figures. Her lack of an accompanying animal throws the
composition slightly out of balance, and you wonder why
she wasn't placed in the central light.
Simon Knott, March 2006, updated
November 2016
|
|
|
