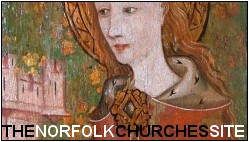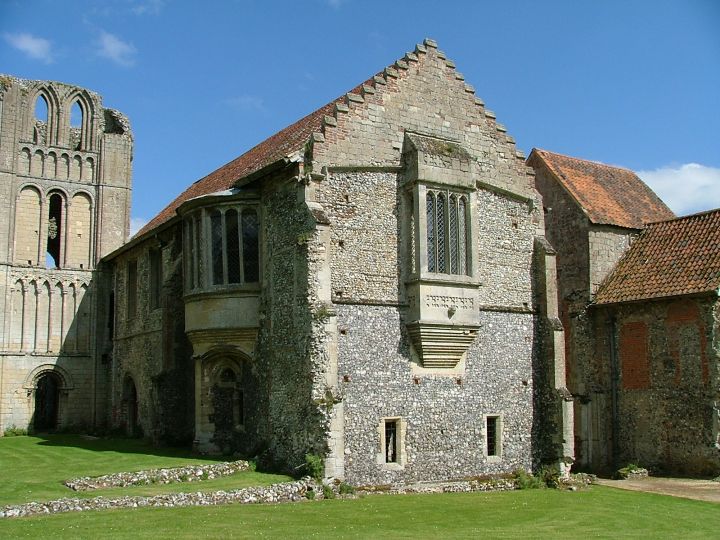
home I index I introductions I e-mail I about this site
Prior's house chapel, Castle Acre

Read
the captions by hovering over the images, and click on them to
see them enlarged.
Prior's
house chapel, Castle Acre
The 14th century chapel has a simple three-light window, an elaborate sedilium and, loveliest of all, surviving panels in the canopy of honour still painted with roses. There are traces of wall paintings, and, just for a moment, all the trappings of English Heritage fall away, and you can sense the eternal. Simon Knott, May 2005 |
home I index I latest I introductions I e-mail I about this site I glossary
links I small
print I www.simonknott.co.uk I www.suffolkchurches.co.uk
ruined churches I desktop backgrounds I round tower churches