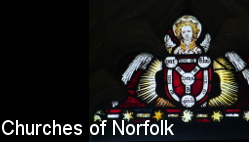
home I index I latest I glossary I introductions I e-mail I about this site
St Lawrence, Castle Rising
Follow these journeys as they happen at Last Of England Twitter.
| St
Lawrence, Castle Rising To look at a map you might easily think that Castle Rising is the very outer edge of Kings Lynn, but it is separated from the town and the suburban Woottons by a belt of woodland, and when you get there it is a village of twisty roads and cottages, typical of West Norfolk in that respect. But there is more to Castle Rising than this, for as well as this grand cruciform church and the delightful red brick almshouses that stand beside it there is of course the castle. As a child it was the first proper castle I ever visited, and I still feel a sense of excitement whenever I cycle past it. Castle and church were built to the
orders of William d'Albini the younger, whose father we
have already met at Wymondham Abbey. Thus, this was a
late Norman structure, a cruciform church with a central
tower replacing a smaller church which survives as a low
ruin within the castle earthworks. Its design was a grand
gesture, intended to impress. As Pevsner says of the west
front, it is a swagger piece of Norman decoration.
And yet much of what we see today is the result of
successive 19th Century restorations, firstly by Anthony
Salvin in the 1840s that renewed the windows and brought
the dramatic arcading, and then by George Street in the
1860s, who toned down some of Salvin's excesses and redid
the tower with a saddleback roof. The 1880s brought the
grand south porch, a curious structure which is
essentially in a late medieval East Anglian style except
that the heads of the doorway, image niches and windows
are all faux-Norman. It was built at the behest of the
Howard family, of whom Mary Howard, as Pevsner notes, stamped
her mark upon the church as much as anyone. The aisleless nave feels an intimate space, hemmed in between the largely blank west wall and the east wall at the crossing with its Norman tower arch. The transepts were intended to be replaced in the 1880s, but only the south transept was ever built. The journey from the font eastwards is one through time, from the Norman nave and the massive columns and capitals of the Norman tower arch, through the Transitional chancel arch, into the wholly Early English chancel with its triple lancet windows. Looking back, the glass in the west window is by William Wailes in the 1860s, and depicts the angel appearing to the shepherds. The Wailes glass is of interest as
much because of what it replaced as for what it is, for
in the 1840s the east and west windows are recorded by
Birkin Haward as having glass by the Norwich-based
workshop of Samuel Yarington. Yarington's glass was
pre-ecclesiological in style and so you can understand
the desire to have such unfashionable work replaced.
Nevertheless, until the 1970s his decorative design
remained in the east window, and the chancel also had
1850s glass by EB Lamb and what Birkin Haward thought was
the only glass in East Anglia by the Paris workshop of
Antoine Lusson outside of Ely Cathedral. These last two
had come as part of Street's restoration and with the
Howards' money, but all of it appears to have been
removed and mostly destroyed as late as a restoration of
1975, right on the cusp of such things no longer being
considered dispensable. Simon Knott, April 2023 Follow these journeys as they happen at Last Of England Twitter. |
|
|||||||||||||||||||||||||||||||||||||||||||||||||||||||
home I index I latest I introductions I e-mail I about this site I glossary
links I small
print I www.simonknott.co.uk I www.suffolkchurches.co.uk
ruined churches I desktop backgrounds I round tower churches