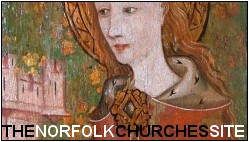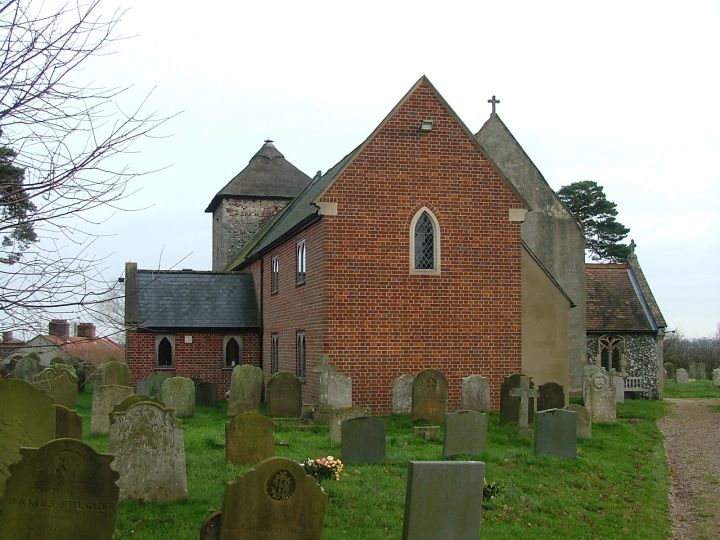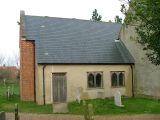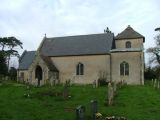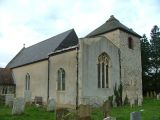| |
|
All
Saints, Chedgrave
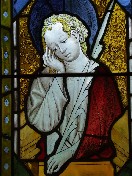 |
|
Chedgrave
is the north side of the town of Loddon, the bit
over the river - and it has to be said that the
riverside apartments are tremendous. Domestic
housing of style and significance is a feature of
the Loddon area, thanks to the work here in the
1950s and 1960s by the internationally important
architects Herbert Tayler and David Green on
behalf of Loddon Rural District Council.
Unfortunately, of course, much of their work is
now in private hands, and the original features
have been replaced by upvc windows and doors. The
selling off of council houses was by no means
Thatcherism's worst crime, but in this case we
have lost the integrity of some super buildings -
Loddon even represented Great Britain in
international architecture exhibitions at the
time, and local authority architects travelled
from Warsaw and Paris to look at their work. By
the time you get up to the top road, however, the
housing is fairly mundane, and here is All
Saints, right on the edge of town. I first
visited All Saints in the early days of the site,
and was a bit grumpy about not being able to get
in. Soon after that, people told me that it was
now open every day, but I am afraid that it has
taken me four and a half years to get back to
this part of Norfolk. As we approached the porch
a nice lady popped up her head from flower
arranging on a grave and said "Oh do go and
look inside the church, it is
open!" which was nice.
|
What a
strange building this is! For a moment, it is difficult
to read. The 1990s extension westwards of the north aisle
is drastic. As Bill Wilson, Pevsner's revising editor,
says, it is like a two-storey house hitting you in the
face. It would be a shame if all churches looked the
same, of course. Curiously, when they were laying the
foundations for the extension they discovered the remains
of a western round tower, but today the only medieval
tower is to be found to the north of the chancel; this
was substantially restored by the Victorians, but the
nave to the west of it is certainly Norman, as you can
tell by the doorways. The Georgians built a brick north
aisle stretching back from the tower. Pevsner suggests
that the tower is in fact a heightened north transept
from the 12th century, but I don't think this is so. I
suspect it was built on firmer ground to replace a round
tower which was subsiding, probably in the 12th Century.
The fine Norman doorway sheltered
by the porch contains a door labelled 1819 in ironwork
Roman numerals, which is a nice touch. A faded plaque
tells us that this church was repaired and
beautified AD 1819, a date which would explain the
pleasingly un-ecclesiological feel to the interior. Given
the lack of windows, All Saints is surprisingly full of
light. The eye is drawn eastwards to the collection of
continental glass, mainly of the 16th and 17th Centuries.
In a memorable scene, St Paul and St Peter appear to St
Dominic and help him to interpret scripture, while the
Blessed Virgin and Christ child send down inspiration
from above. The glass is part of the collection made by
John Hampp for the Beauchamp Proctor family of Langley
Hall, and seems to have come mainly from Rouen Cathedral
in the years after the French Revolution. There is more
of it at Thurton and Langley. I assume that it was
all set in place by Samuel Yarrington, the famous
Lowestoft glassmaker, as part of the 1819 restoration,
but the King workshop restored it all again in the 1960s.
| The
font is a fairly run-of-the-mill recut late
medieval bowl with angels holding shields, set on
a 19th Century base. Can it really have come from
St Julian's church in Norwich, as Pevsner
suggests? The font there, of course, came from
the redundant church of All Saints nearer to the
centre of the city. The chancel is beautifully
arranged, with curving communion rails on a
raised dias. Most unusually, there are
more names on the Second Wolrd War memorial here
than there are on the First World War memorial.
One possibility is that the memorial for the
first war only included the names of people who
were members of the Church of England. This
sounds shocking, but evidence for this has been
found for war memorials in a number of East
Anglian churches, and it may well be so here.
|
|
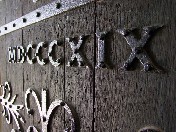 |
Simon Knott, January 2005, update July
2009
|
|
|
