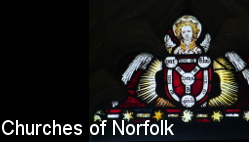
home I index I latest I glossary I introductions I e-mail I about this site
St Michael, Didlington
Read
the captions by hovering over the images, and click on them to
see them enlarged.
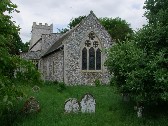
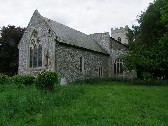
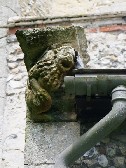
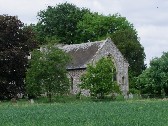
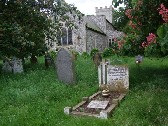
| St
Michael, Didlington While engaged in the long circular drive, you may wonder at the open field and woodland which the lane circumnavigates. In fact, this was the site of Didlington Hall itself. The Hall was vast and idiosyncratic. As The Amhersts of Didlington website puts it, by the turn of the twentieth century, the Hall had expanded into a sprawling Italianate mansion, reputedly with eighty bedrooms. In the end its sheer size was its downfall; the house was demolished in the 1950s as no one had the money, staff or desire to maintain it. The church is set in the grounds of the former stable block, vast enough in itself goodness knows, and this is the reason for the long parabolic journey from the road. However, the upside of this is that the owners are good custodians, and leave the church open during the day. Few open churches can be so spectacularly well-protected. Sam Mortlock rather damns the church with faint praise by calling it simple and unassuming, but in a different setting this would appear rather a grand church, and its size would be more apparent if it was not huddled here in a fold of land, surrounded by trees. At first, it appears to be all of its 19th Century restoration, but once you get past the rather imposing east window you can see that this is a church which was pretty much the work of the late 13th and early 14th centuries. As we wandered around the north side, one of the fattest rats I've seen in a long time looked surprised at an unexpected visitor, but then decided that continued exposure was probably not a good idea, and disappeared into its hole by the former north door with an audible plop. We headed on, around the tower to the south doorway. Stepping inside, Mortlock describes the interior as extremely stark, but there is rather more to it than that now. He found the nave and aisles completely bare, and glass panelling and a heavy curtain cordoning off the chancel. This has now gone, and the nave, a large, open space, is filled with simple modern chairs. Its aesthetic suits it very well to the modern Anglican age. Despite the remoteness of the setting, it felt like we were entering a well-used and cared for place. Aside from the furnishings, the interior is almost entirely 19th Century, but there are some interesting and significant early survivals. The late medieval roof is set on corbel heads which all appear different. The familiar 13th Century Purbeck Marble font, which you might have assumed was original to the building of the church, is set on a less usual late medieval pillar, suggesting that it was brought here in later years, perhaps by the Victorians. On the western wall above is a rather lost-looking stone royal arms to Victoria, which would be imposing in a smaller church. An acquisition which reminds us of the glory of Didlington in former years is the opulent set of white marble communion rails, which Mortlock thought might be a result of the 18th Century 'Grand Tour' - they were probably originally intended for an Italian balcony or terrace. Also rather startling in the chancel are four imposing memorials, three of them to men named Robert Wilson, decorated with a variety of figures, skulls and hourglasses according to period and taste. The fourth, although more recent than the others, is perhaps the most interesting, being a memorial to Mary Tyssen-Amherst, who died in 1854. |
Simon Knott, June 2009
Amazon commission helps cover the running costs of this site.
home I index I latest I introductions I e-mail I about
this site I glossary
Norwich I ruined churches I desktop backgrounds I round tower churches
links I small
print I www.simonknott.co.uk I www.suffolkchurches.co.uk