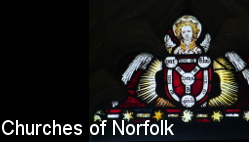
home I index I latest I glossary I introductions I e-mail I about this site
St Andrew, Framingham Pigot
Follow these journeys as they happen at Last Of England Twitter.
St Andrew, Framingham Pigot You can be barely half a dozen miles from Norwich and still feel as if you are in the middle of nowhere, as for here at Framingham Pigot. There is no village really, just a scattering of cottages and houses, and then, rising above the fields, copses and paddocks, the remarkable sight of this church. The minaret-like tower, peeping above distant trees as you negotiate the narrow lanes to the north and east of the town of Poringland, eventually resolves into a grand 19th Century confection in the fields. Until the 19th Century
there was a ramshackle round-towered church here which at
the time of the 1851 census of religious Worship had room
for 130 people, but what you see today is all of a piece,
the 1859 work of Robert Kerr. Kerr was an important
architect of the second half of the 19th Century, and
this church was one of his early works commissioned when
he was in his mid-thirties. In fact, it was one of his
few churches, as he was better known for a series of
country houses in the Home Counties, one of which,
Bearwood House in Berkshire, was described by Pevsner as
the climax of country mansions, and in its brazen way one
of the major Victorian monuments of England. But
that was in the future. George Christie, who lived at
Framingham Pigot Manor and was head of the well-known
auction house, paid for the rebuilding. Christie is a
good example of the kind of energetic, beneficent squire
you occasionally got in East Anglia. He was the principal
land owner and employer, and there was no doubt who was
in charge in the parish. Paternalistic and earnest, he
rebuilt all the cottages on his estates, as well as
providing a lecture room and a schoolroom. Reasoning that
a rundown church was not giving the right impression of
the Kingdom of God to his workers, he had the old one
demolished and in its place he commissioned one of the
grandest and most ornate rural 19th Century churches in
all of East Anglia. Turning east, the glass is by a variety of workshops. The windows by Hardman & Co were probably those installed when the church was built, and there is later glass by Mayer of Munich and AK Nicholson. High above the chancel arch is a stylised doom, with Christ seated in judgement, St Michael and two flanking angels, perhaps by Clayton & Bell. Beyond, the chancel is similarly ornate, the roof above the sanctuary painted as a canopy of honour. In the sanctuary itself is a pillar piscina which appears to be old. Could it be the last remaining survival from the old church? Simon Knott, April 2022 Follow these journeys as they happen at Last Of England Twitter. |
|
|||||||||||||||||||||||||||||||||||||||||||||||||||||||
home I index I latest I introductions I e-mail I about
this site I glossary
Norwich I ruined churches I desktop backgrounds I round tower churches
links I small
print I www.simonknott.co.uk I www.suffolkchurches.co.uk