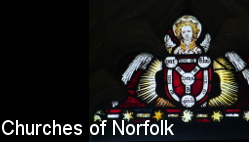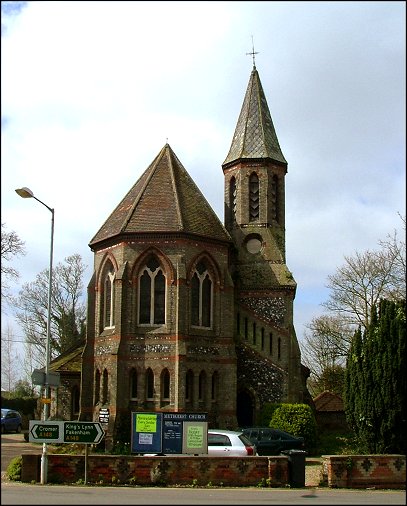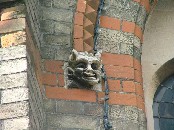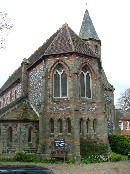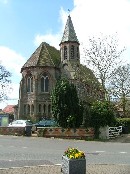| |
|
Methodist
church, Holt This terrific High Victorian building sits
at the busy junction in the middle of Holt where all
roads meet. The medieval Anglian parish church of St
Andrew is way down beyond the market place, and not
visible from most of the town, so it is by the Methodist
church that those passing through will remember Holt.
It might
easily be mistaken for an Anglican church, or a Catholic
one. The 1860s work of Thomas Jekyll, this long tall
church hides behind its octagonal apse, a turreted spire
rising to the north. The building is in polychromatic
banded brick, with flint for details, and there are fine
grotesques forming headstops to the window arches. A long
clerestory runs the length of the church on both sides.
It must have cost an absolute fortune, and was the gift
of William Cozens-Hardy of Letheringsett Hall. Shortly
after he died, the family converted to Anglicanism.
| As
ornate as the exterior is, it cannot match the
extraordinarily detailed interior, a riot of
gorgeous coloured brick, cast iron columns and
tracery in the Early English style.
Unfortunately, almost none of this can be seen by
the public today, because the interior has been
partitioned off to such an extent that it is as
if you are entering a shoe-box set inside a
wedding cake. The western third of the interior
has been walled to form meeting rooms, and the
organ loft in the upper half of the apse has been
glazed. The lower half of the apse is a vestry
behind a screen which backs the preaching
platform. Most overwhelming of all is
the low ceiling that slices the church just at
the level of the arcade arches. This was
installed because of the fabulous cost of heating
this building. Unfortunately, Jekyll's
architecture was designed to lift the eye, to
give an impression of a towering space, and your
gaze today is blanked by an acreage of
polystyrene tiles. It makes perfect economic
sense, but ultimately defeats the vision of the
design.
|
|
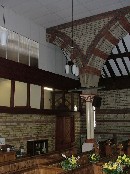 |
There is
one crucial survival to balance this, however. Holt
Methodist church retains in full its original
furnishings, a range of pretty box pews that interlink
across the nave, two passageways in the aisles connecting
the west end with the east. The interior is beautifully
cared for, but the furnishings ache to be flooded with
light - it was never meant to be this dark in here.
The people
here were very friendly, and one kind man even took me
behind the scenes. We stepped into the vestry behind the
platform, and climbed into the upper part of the apse.
This is the former organ loft, and from here there is the
surreal sight of the top side of the ceiling, suspended
by wires from the roof high above; the lid of the
shoe-box, if you like. He told me that it does
keep the heat in, but ironically the congregation is now
so tiny they can't afford to run the heating anyway - and
the heating is now in need of replacing, an impossible
dream. In this sense, the building has no future, a
curious thing to ponder as I stood at the top of it.
There is
more of the church above the ceiling than below it. Up
here, you can see the details that are no longer visible
to the public - the gorgeously-banded chancel arch, the
elaborate curly-leafed capitals and the strong lines of
the clerestories, Most dramatic of all is the massive
rose window, far away at the west end. Its clear glass
has flooded with light nothing but the tops of hundreds
of polystyrene tiles for more than twenty years now.
Simon Knott, May 2006
|
|
|
