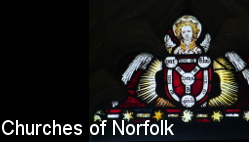| |
|
St Helen,
Norwich
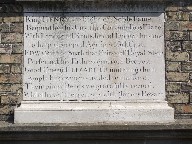 |
|
This
great building is the last of the medieval
churches in Norwich city centre to appear on this
website, simply because it is the last one that I
have been able to get into. Previously, I have
always found it locked. It may come as a surprise
to some people to discover that I get no pleasure
from moaning about locked churches. Indeed, there
is something both frustrating and dispiriting
about finding the House of God locked to pilgrims
and strangers. I realise that many Anglican
congregations are shrinking and ageing, and some
of them find it increasingly difficult to manage
the buildings in their care. But I do not think
that can be true of St Helen. Be that as
it may, we came here on one of the open days at
the Great Hospital next door. The irony is, of
course, that the church is also open on these
occasions, partly to allow access to Eagle Ward,
of which more in a moment. But this extraordinary
church is actually the far more interesting of
the two, and it is a great pity that it is not
easier of access.
|
There is
no other church quite like St Helen. You can see this at
once from outside in Bishopgate. The great length of the
church is hidden behind a high wall, with one of the two
long south transepts forming a porch-like entrance. You
don't need to go beyond the wall to tell that St Helen is
part of a great complex of buildings which adjoin it to
north, east and west. This is the Great Hospital, a
community of almshouses still in use for essentially the
same purpose as it has been for 750 years.
Above the
entrance door to the church is an 18th Century Protestant
triumphalist inscription: King HENRY the Eighth of
Noble Fame Bequeath'd this City this Commodious Place.
With Land and Rents he did Endow the same to help
decreped Age in woful Case. EDWARD the Sixth that Prince
of Royal Stem Perform'd his Fathers generous Bequest.
Good Queen ELIZABETH imitating them Ample Endowments
added to the rest. Their pious Deeds we gratefully record
While Heaven them crowns with glorious Reward. Thus,
in rather long-winded form, we learn that, after the
Protestant Reformation, the ownership of St Helen and the
Great Hospital passed to the City of Norwich.
It had
been founded three hundred years before the Reformation
by Bishop Suffield, who bequeathed in his will, as Sam
Mortlock succinctly records, that a Master and four
Chaplains should pray for his soul, and minister to
indigent clergy, the aged sick and seven poor scholars.
The building was essentially an infirmary with a chancel
attached. The chancel was rebuilt towards the end of the
14th Century by the notorious Bishop Despencer, possibly
to give thanks for his success in helping put down the
Peasants' Revolt, and the body of the church itself,
along with the cloisters and their adjoining buildings,
was completely rebuilt about a hundred years later. Over
the centuries since, the complex has grown, with some
particularly fine 18th and 19th century buildings to the
north and west. There is no graveyard, and the courtyards
around tower and chancel are maintained as attractive
gardens for the residents.
You enter
the building through the south nave transept, which forms
a huge, light, vaulted porch, and it is with some
surprise that you step into what is actually a small,
square space beyond. The chancel is blocked off at the
chancel arch. The aisles and the side chapel in the other
transept accentuate the width of the building. The
western part of the nave was blocked off beyond the third
bay of the arcades at the Reformation to form an
infirmary, and a small window high in the wall actually
lets into the stairway which runs up the partition wall.
The chancel was a huge space, the biggest chancel of any
medieval church in Norwich, and in the late 16th Century
it was split into two floors to form wards for the
Hospital, one for men and the other for women.
Something
else is strikingly unusual about St Helen, and this is
that it retains its 18th century liturgical integrity.
Until the Oxford Movement was so spectacularly successful
in reinforcing the sacramental layout of Anglican
churches in the 19th Century, the main focus in any
Anglican parish church, for almost three hundred years,
had been the pulpit rather than the altar. At St Helen,
the altar was never moved back to the middle of the east
wall, and it remains in the transept chapel. Instead, the
grand pulpit still dominates the eastern end of the
church, making this a properly Protestant interior.
The 18th
Century theme continues into the transept, with a
gorgeously coloured reredos backing a simple holy table.
Either side are memorials to former Masters of the
Hospital. However, whereas the nave is overwhelming in
the whiteness of its walls and the bareness of its wood,
giving the feel of a Dutch Protestant church, the
transept has a most beautiful vaulted ceiling, painted
blue with white and gold ribbing. The bosses on the
ribbing are vividly repainted, and are one of the most
important sets in England. They are obviously in the same
series as those in the Cathedral next door, with a more
idiosyncratic, even folkish quality than those found more
commonly in East Anglian parish churches - for example
Wymondham Abbey, Walpole St Peter and Lowestoft St
Margaret, where they are more formulaic. Probably, they
are by the same artist as those in the Cathedral nave.
They are
arranged in the shape of a star lattice, with th most
important boss at the centre. This is the Coronation of
the Blessed Virgin as the Queen of Heaven, the most
significant event in the unfolding revelation of Grace in
the medieval imagination. Arranged to north, south, east
and west are four significant events in the Christ story
- the Annunciation, the Nativity, the Resurrection and
the Ascension. The Annunciation is exquisite, with St
Gabriel's Ave Maria exultation curling on a
banner around the lily stem. The Nativity boss appears
unusual at first sight, the naked Christ standing on a
table with a blanket held behind him, and you might even
take it to be the Circumcision if it were not for the
cattle and angels peering over the wooden stable roof
above. In fact, this is the only Nativity boss in England
in this form, and the only one to depict a midwife. The
Resurrection and Ascension scenes are more typical. The
other bosses depict Saints and sacred monograms.
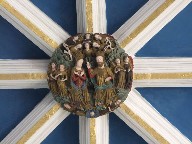 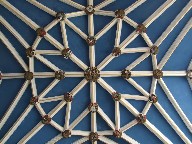 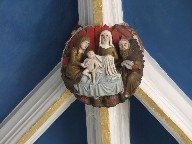
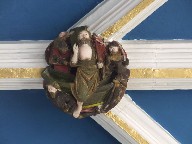 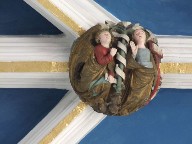 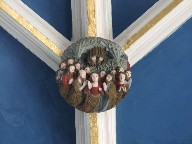
The
transept also contains the family pew of William Ivory,
and both aisles contain lovely box pews which face across
the church. I'm not convinced that the range of benches
in the middle of the nave came from this church
originally, although there is a suggestion that the brief
inscription beneath the bench end of St Margaret refers
to an early 16th Century Master of the Hosptial. I can't
help wondering if there were once box pews in the middle
as well, without a central gangway.
| If
you leave the church by the north door, you enter
an exquisite set of cloisters, like those of the
cathedral but in miniature. A path leads through
to the former priest door on the north side of
the chancel, and this in turn leads into a
stairway. There is still an institutional smell
of disinfectant, and the wooden stairs have been
worn away by generations of hobnailed boots. The
lower floor is now used for storage space, but
you can go up the staircase into Eagle Ward,
which has been perfectly preserved as it was when
it finally closed - astonishingly, this is was as
late as the 1970s. The Ward
stretches the full length of the former chancel.
The great east window was blocked in the 16th
Century, and at the west end you can see the
other side of the blocked chancel arch; but
because we are in the upper part of the divided
chancel, the tops of vast 14th century windows
flank both north and south walls, providing a
surreal backdrop to the poignant little cubicles
with their beds and dressing tables, still
furnished with ornaments, books and magazines. At
either end of the ward were the snugs, where
residents could come together, and there are
dining tables the length of the central walkway.
A fascinating survival.
|
|
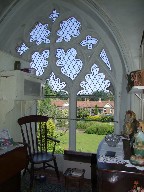 |
|
|
|
