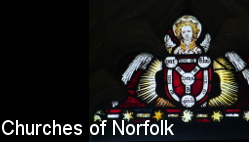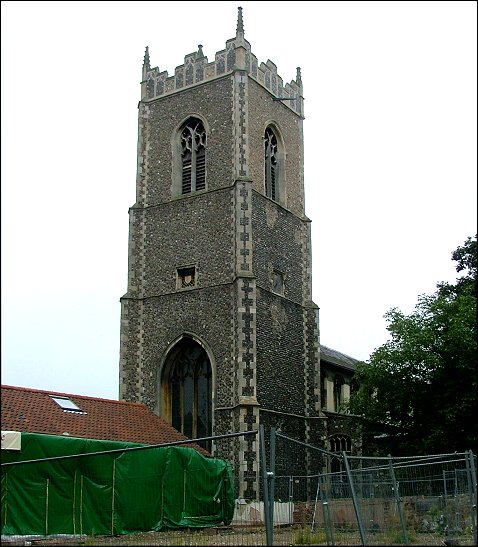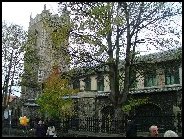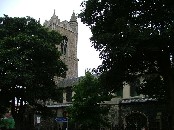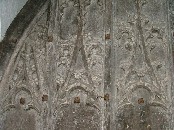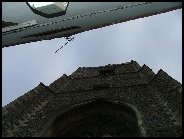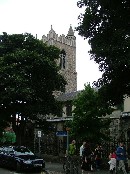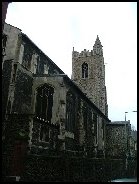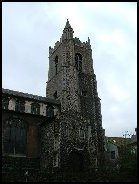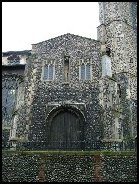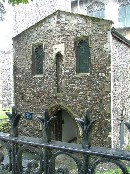| |
|
St
Laurence, Norwich
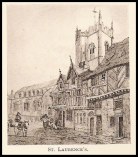 |
|
One
of the staggering experiences of the church
explorer in Norwich is the sheer proximity of one
church to another. In a little over four hundred
yards, you can walk past five redundant medieval
churches in the length of St Benedict's Street
alone, from the back of St Gregory to the ruin of
St Benedict itself. One of these churches, St
Swithin, is now the Norwich Arts Centre, while St
Gregory and St Margaret have occasional uses for
exhibitions and concerts. That leaves
St Laurence, the biggest of the five, a grand and
prominent landmark now in the care of the
Churches Conservation Trust; without their loving
care it would be little more than a rotting
corpse. As it is, it is quite the biggest empty
shell in the middle of Norwich.
|
| It
was not always so, of course. This was one of
half a dozen large city centre churches
completely rebuilt during the 15th century. It
took about sixty years, but nevertheless St
Laurence is all of a piece, a textbook
Perpendicular church. From St Benedict's Street
it is not immediately clear quite how vast this
building is; it is the third biggest medieval
church in Norwich after St Peter Mancroft and St
Andrew, bigger even than St Stephen. The
clerestory is 12 windows long, and the mighty
tower almost 120 feet high. It is more
imposing from Westwick Street, standing high
above the street like a fortress. For pedestrians
coming into central Norwich from Coslany, it is
like a gateway to the city, far more impressive
than the city walls. The spired stair turret on
the tower is castle-like, especially in George
Plunkett's 1938 images.
|
|
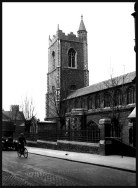 |
|
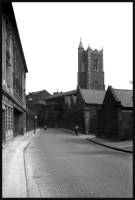 |
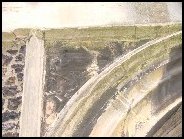 |
|
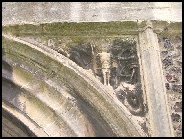 |
|
One of the most
interesting aspects of the exterior is the west
doorway, easily missed and seen only from the
narrow St Laurence's Passage. The spandrils
feature two exquisitely carved martyrdoms, quite
undamaged by time or the hand of iconoclasts. One
is that of St Laurence himself, and shows him
tied to the gridiron while the fire is prepared
(St Laurence being the patron saint of those who
cook on barbecues) , and the other is of St
Edmund shot full of arrows. You can see them on
the left. |
Above the passage, the great tower's height
is accentuated by the narrowness of the gap to its left.
And the unbroken length of the nave and chancel is so
high, too; the north side drops away to Westwick Street,
and the floor takes this as its level. You step down a
flight of stairs into the south porch, which is otherwise
hard against the street, thanks to widening for trams in
the late 19th century, and then through a 15th century
door down into the church itself..
The sheer scale of this building is only
apparent once you are inside. The roof seems absurdly
high, the 1490s hammerbeam roof lost far off in the
shadows. The arcades are less elegant than forceful, and
the unbroken line, with no chancel arch, marches
purposefully eastward.
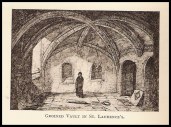 |
|
This
is all accentuated by the fact that St Laurence
is pretty much completely empty. Almost, but not
quite. In the late 19th and early 20th centuries,
St Laurence underwent an extraordinary makeover. In a city
renowned for the excesses of its Anglo-Catholic
churches, this was among the highest of the high.
The sanctuary had always been raised above the
level of the chancel because it goes over a large
vault, shown in the old engraving on the left, as
at Tunstead. But here the entire easterly third
of the building was elevated by the late
Victorians into a great platform, a flight of
steps leading through a stone screen and then
again to the sanctuary, until the altar was fully
twelve feet above the floor of the nave.
|
| George
Plunkett's 1938 image shows the interior with
Victorian benches and a passageway accentuating
the view east. The altar and reredos are
now gone, but the painted panels that flanked
them survive. They depict angels and Saints, but
the most curious thing about them is that all the
faces are drawn from the life, little Edwardian
boys and youths cloaked out in contemporary
clothes, but wearing nimbuses and holding gilded
symbols, and older men with wings and in armour.
It is all at once grotesque and fascinating. The
reredos they flanked was the Parish war memorial,
so they may be even later than they appear. The
screen to the north aisle chapel has panels
painted in a similarly naive manner. I strove to
understand what it was that had possessed people
to do this, but I could not.
|
|
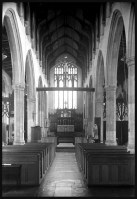 |
|
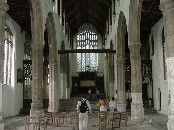 |
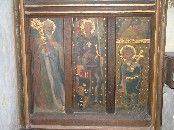 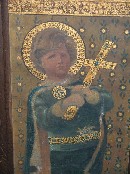 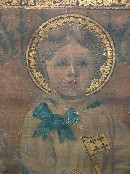 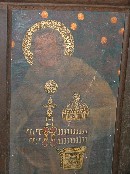 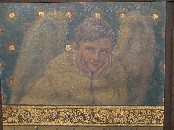
There is a
15th century font contemporary with the rebuilding of the
church, and a scattering of medieval glass has been built
into an abstract design in the north aisle chapel. There
were brasses, but these were removed; first to St Peter
Hungate, and then into storage when the museum there
closed.
| St
Laurence was one of the 24 Norwich churches
recommended for demolition by the Brooke Report,
a shocking possibility that galvanised Lady
Harrod and others into forming the Norfolk
Churches Trust to defeat the philistines. Under
the circumstances, it seems ungrateful for us not
to actually do anything with the place.
My friend Tom tells me that this church has a
wonderful acoustic, and in truth it is hard to
see it ever having any use other than for
performance or liturgy - it is simply too big for
conversion into anything else. Its shell is
recognised today as a vital part of the Norwich
townscape, and that at least is now safe for
future generations; but will it ever again be
anything more than a shell? |
|
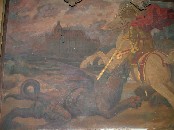 |
Simon Knott, November 2005
|
|
|
