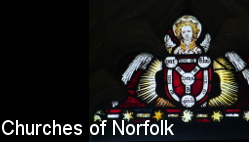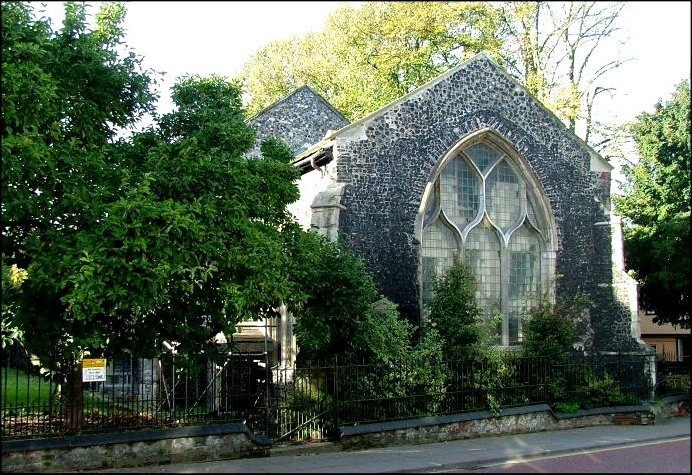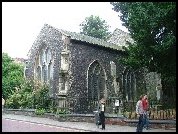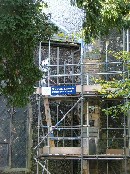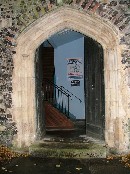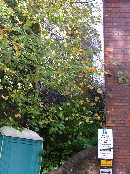| |
|
St Simon
and St Jude, Norwich This poor, battered little church
has played an important part in modern Norwich history,
because it was its projected demolition in the 1920s that
galvanised the Norwich Society into action. After a
fierce battle against the City Council, they saved St
Simon and St Jude along with the rest of Elm Hill. After
the war, their reputation made them a powerful voice
against the lunatic policies of Norwich planning officer
Herbert Rowley and his attempts to turn the centre of the
city into some kind of soviet-inspired industrial zone.
St Simon
and St Jude had been declared redundant in the 1890s;
small wonder, as it is within 200 metres of five other
churches, not to mention the Cathedral just across the
road. It was neglected, and in 1911 the tower collapsed.
Shortly afterwards, the building seems to have been
pressed into use as a Sunday school by the neighbouring
churches; but by the 1930s it had been abandoned, and was
an ivy covered-ruin, rapidly returning to earth.
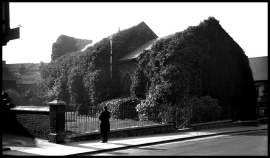 |
|
On
the afternoon of Wednesday, March 16th 1938, the
young George Plunkett photographed the
ivy-covered mound from Fye Bridge Street. A lone
policeman stands, gazing at the disappearing
church. You can just make out the west face of
the tower stump, gone today. George
managed to get inside as well, and took the
extraordinary photographs below. They show an
abandoned interior, but still with its stove and
stove pipe in the middle of the nave, the Pettus
memorials either side of the chancel arch covered
in cobwebs. It had not been used for a generation
- perhaps not even entered.
|
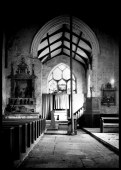 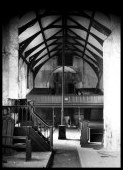 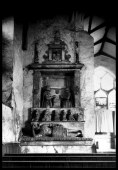 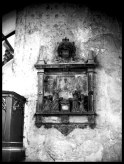 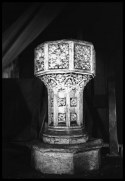
It was the
actions of the Norwich Society that prompted a more
significant use, and in 1952 it became the central
headquarters of the Norwich Scouts and Guides movement. A
brutal modernisation carved up the interior in the most
unsympathetic way, with a floor supported by metal
girders to separate the upper nave from the lower, and
the chancel arch filled in. Beyond it, offices and
toilets on two stories filled the former chancel, with a
major access staircase at the west end. The lower floor
became the headquarters and hall of the scouts and
guides, while the upper floor became a scout shop, the
Outdoor Centre. These have all now closed, and the scouts
and guides have gone.
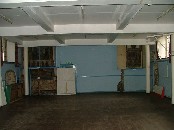 |
|
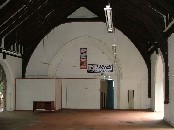 |
|
If
you had not seen it from the outside, you would
not know that you had entered a church. The space
you enter is the lower half of the nave, a low
roof and girders above you and the chancel arch
beyond blocked up. However, its former space is
flanked by the two remarkable memorials. On the
south side is Thomas Pettus, mayor of Norwich in
1590. He kneels in his mayoral robes, facing his
wife across a prayer desk, their children behind
them on either side.
|
To the
north of the arch is the recumbent figure of Sir John
Pettus, his son, mayor in 1608. He looks really
uncomfortable, not least because he has his children
pressing down on him, among them in the recessed arch
above Sir Augustine, his son, with wife Abigail. They are
all the more extraordinary for being boxed in and seen in
such a setting. To the north of them is an older tomb
recess, now filled in.
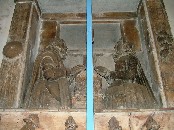 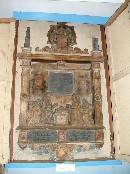 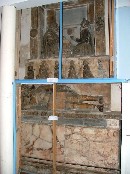
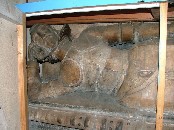
St Simon
and St Jude gets odder once you go out of the west
doorway and up to the first floor. This is completely
empty, but you are able to look out of the top lights of
large 15th century windows, with fragments of medieval
glass in them, including a composite of passion flowers
and barleycorns of the Norwich school. A doorway at the
east end takes you through the top of the chancel arch,
and once you are in the top of the chancel, the
partitions intersect and cut through memorials and other
features that once towered into this roof space - half a
19th century memorial here, a corner of an 18th century
one there, and roof corbels of angels and saints who look
on patiently while you reach out and touch them. It is
surreal, and the great 14th century window at the east
end only adds to this.
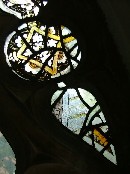 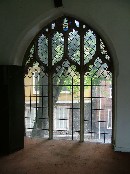 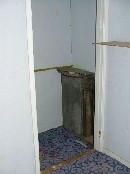 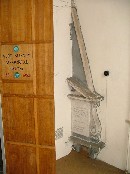 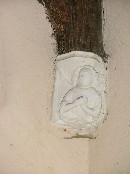
That St
Simon and St Jude survived thus far is a miracle. Empty
again, the building is undergoing a major restoration.
And now there is a chance for a new use that will rip out
the rubbish and restore it to something like its former
glory.
Simon Knott, November 2005
|
|
|
