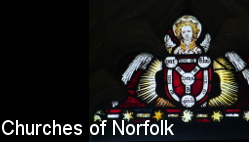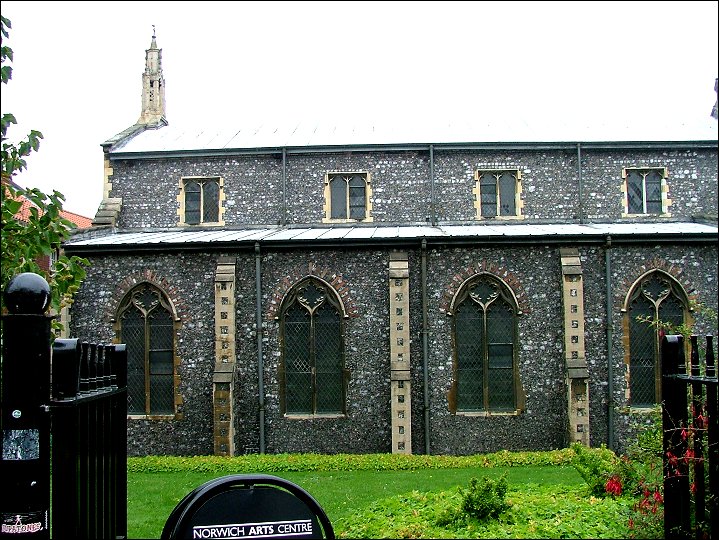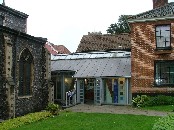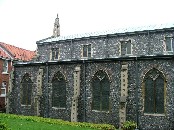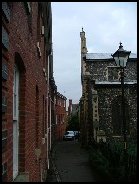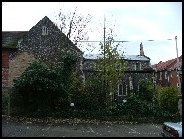| |
|
St
Swithin, Norwich
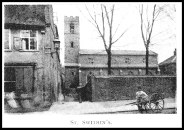 |
|
St
Benedict Street has four medieval churches within
250 metres of each other, and there are three
more on adjacent Pottergate, so it is no surprise
that some of them are surplus to requirements; in
fact, all seven are now redundant. St Swithin is
one of the smallest, but it was already derelict
in the 19th century. The tall, elegant tower,
with the porch built directly into its south
side, was taken down as unsafe in the 1880s, and
the church was closed shortly afterwards. You can
see the church before the tower was demolished in
the image on the left. |
| There obviously was a 19th
century interior, because above the large west
gallery the west window had been filled in, and
scriptural texts painted in ribbons, suggesting
an evangelical temper to the worship here. It can
only have fallen into disuse because of the
proximity of so many other churches - there are
four others in St Benedict's Street alone. However,
this area was the toughest and grimiest part of
industrial Norwich, and in 1905, a young
clergyman, John Sawbridge, saw a need for an
evangelical presence, probably because of the
high Anglo-catholic character of nearby St
Lawrence, and he raised the funds for St Swithin
to be repaired and restored to use.
|
|
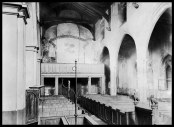 |
a.jpg) |
|
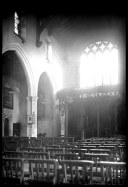 |
|
Diocesan
architect Herbert Green did the job, and built
parish mission and school rooms at the east end
that still survive today, as we shall see. The
ornate bell turret in the 15th century style is
also his. He took out the large gallery,
replacing it with a smaller one, and opened up
the west window. The benches were replaced with
modern chairs, a screen being put in to contain
the tiny chancel. However, it couldn't last,
and by the Second World War St Swithin was
redundant again. It escaped the blitz, despite St
Benedict, 200m away, being destroyed. After the
war, as with many Norwich churches, St Swithin
was left to rot, being used as a furniture
warehouse, until it was born again in the 1980s
as the Norwich Arts Centre.
|
| A
new entrance hall was built in the south-east
corner, and the parish rooms have become an
exhibition space and restaurant. The church
itself is the auditorium. It is all done so well
that from the inside that it is hard to tell you
are not in a modern building. Inside, very little
survives of the Reverend Sawbridge's incarnation,
and obviously hardly anything medieval. There are
pictures of the modern interior at the bottom of
this page. Unfortunately, the revised
edition of Pevsner uses the notes of the first
edition to record the screen and a pair of
medieval stalls, but in fact nothing remains at
all of the internal furnishings.
|
|
a.jpg) |
a.jpg) |
|
Norwich
Arts Centre is a pleasure to visit, and it is
open every day. The staff here are very friendly,
and you will be able to step into the auditorium.
There is an illusion, as you look towards the
stage, that you are facing east, as in the
conversion of St Mary-at-the-Wall in Colchester
as the Colchester Arts Centre; but here in St
Swithin you enter the auditorium through what
would have been the sanctuary, and look towards
the site of the demolished tower. Looking up
above the lighting rig, a Victorian roof
survives, a reminder with a scattering of
memorials that this was once a church. |
| In
church explorer terms, it is not as well done as
Colchester Arts Centre, in the sense that there
is little regard for the former incarnation of
the building, but this is a good venue for seeing
smaller bands (I had been to see The Wedding
Present a few days before I took these photos)
and in any case, the plaque on the wall at
Colchester applies here as well: This
building was intended as a church.
Deconsecrated, it is a church no longer.
One day it will become a ruin.
When it does, it will be the ruin of a church.
|
|
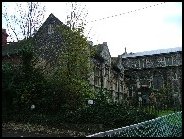 |
When you
leave, it is worth wandering down the lane to the west of
the church, where the tower used to be. Amazingly, here
is a totally rural 16th century cottage, for all the
world as if we were in deepest Norfolk, and the ancient
street sign Hampshire Hog Yard.
Simon Knott, November 2005
|
|
|
