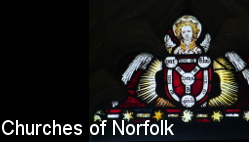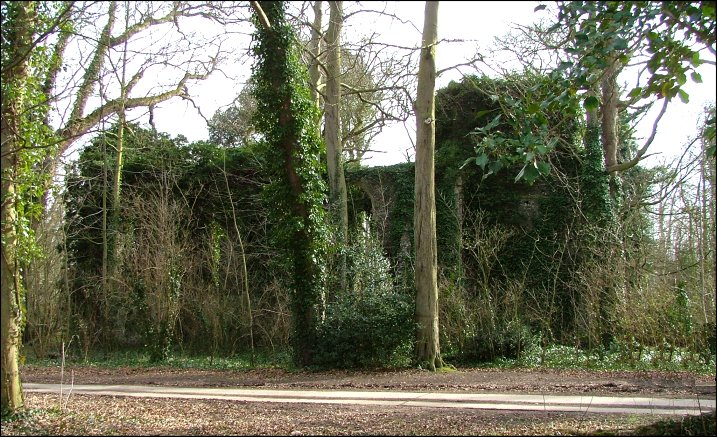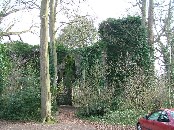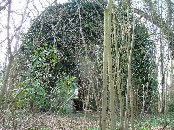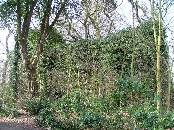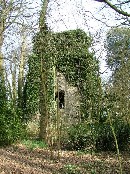| |
|
St Mary,
East Somerton
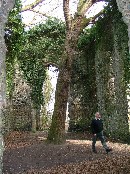 |
|
Set
half a mile down a track in the grounds of
Burnley Hall, this ruin is perhaps the most
dramatic in all East Anglia. Chris, who drove me
to it, had been here before, and had deliberately
told me nothing about it. He parked the car in
the middle of the woods, and as we got out he
pointed vaguely to the trees, to see if I'd
noticed. I hadn't. I looked around, wondering
where we had to walk to - and then suddenly, I
saw it. We were parked right beside it, but it
was so overgrown with ivy and elder, the long
trunks of the oaks and beeches shouldering its
walls, that I simply had not noticed it. But it
is huge, the substantial remains of a
15th century Perpendicular church - or, more
accurately, the nave and tower, for the chancel
has long since disappeared, and the chancel arch
yawns like the wide mouth of a cave.
|
St Mary
survived the Reformation, but the parish was subsumed
into that of neighbouring Winterton, and it operated as a
chapel of ease to the Hall until the 17th century
Commonwealth, before falling into disuse. It is likely
that the chancel was lost and in ruins even before that,
and probably this accelerated its demise. There really is
no trace left of the chancel at all, and you can't help
noticing that the Perpendicular chancel at West Somerton
half a mile off would have fitted this church rather
better than it does its own. If giants existed, and one
could have picked it up from here and put it back down
there, then that would be the most convincing explanation
for its complete disappearance.
Stepping
into the body of the nave, there is more drama; the vast
green walls surround a huge oak tree growing right in the
middle of the nave. There are a couple of curiosities;
enough survives of the most easterly window splay in the
north side of the nave to show that the roodloft stairs
went up within it, which means that the rood loft went
right across the church. However, in the eastern walls of
the nave, on either side of the chancel arch, there are
the ghosts of narrow arcading in red brick. Does this
show that there were once stone reredoses built into the
walls beneath the loft? Perhaps these were niches for
Saints. Or is it the remains of fixings for the rood
screen itself, with a reredos on each side built into the
screen? I imagined something like the set up at Ranworth,
and wondered what might have been lost here.
Rich and
verdant on this early spring day, this must be a glorious
space in summer, and I look forward to coming back and
experiencing it again, assuming that I can find it.
Simon Knott, March 2006
|
|
|
