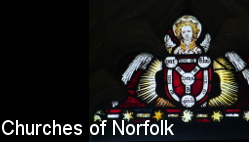
home I index I latest I glossary I introductions I e-mail I about this site
St Mary, West Somerton
Follow these journeys as they happen at Last Of England Twitter.
| St Mary,
West Somerton West Somerton is only a couple of miles from the east coast, but there is an East Somerton as well, or at least there was, for its parish was subsumed into that of Winterton centuries ago, and its former church is now a ruin in the woods surrounding Burnley Hall. The surviving Somerton church is tucked away to the south of its little village and might easily be missed. There is a short footpath leading up to it off of the road to Hemsby, and you can also reach it by bike or car by following a doglegging steep lane to the west of the village. This latter route repays the effort, with a splendid view of the church as you enter the trim churchyard from the north-west corner. The churchyard is the last resting place of the Norfolk Giant, Robert Hales, who reached a height of seven feet eight inches, and weighed thirty stone. He died, aged fifty, in 1856. I was pleased to note that he was an inch shorter that Robert Page, the Suffolk Giant, who is buried at Newbourne. The round tower and the nave are broadly contemporary, the work of the 12th Century. The octagonal bell stage to the tower was probably added in the 13th Century, and may simply be part of the same long campaign, illustrating a change in fashion over the course of time. The nave windows came next, and then the chancel was rebuilt in a grand Perpendicular style right near the end of the medieval period. This is an unfamiliar juxtaposition in East Anglia, where the money and determination for rebuilding often lay with the parish in the nave rather than with the clergy in the chancel. That the nave was not rebuilt is something for which we can be thankful, as we will see inside. The thatched roof of the nave lays most oddly, for towards the chancel it is replaced with tiles, presumably for drainage reasons. It is a reminder that there has been several considerable restoration projects here over the last half a century or so. You step through the crisp north porch with its welcoming notices into the intimacy of a narrow nave, its walls decorated with 14th Century wall paintings. The best of these is on the south wall between two windows. Two angels sound their trumpets on the Day of Judgement, and between them the dead rise from their graves, among them a bishop and a king. On the north wall opposite was a Passion sequence, and you can make out Christ entering Jerusalem on a young colt, and what may be the Last Supper in the next scene. To the west of it is all that remains of a St Christopher figure, but enough to show that he is wearing vivid blue shorts! These devotional images in such an enclosed space must have made a considerable impact, and one assumes the chancel was similar, but its rebuilding a century later would have had quite an effect on the imaginations of the parishioners. They must have always thought of their church as a dark, even gloomy space, and suddenly the new Perpendicular architecture flooded them with light like a new theology, which in a way it was. It is as if the nave and chancel were constructed by two different cultures. The pulpit with its deeply recessed panels is broadly contemporary with the rebuilding of the chancel, for the priest stepped out of the chancel to make the nave his domain a good century before the Reformation. The new seating that would have come with it has been replaced, probably by box pews in the 17th and 18th Centuries and the current benches in the 19th Century, but in the narrow chancel arch between nave and chancel the tall screen is still bubbly with tracery, albeit restored. Beyond, keeping in the spirit of the thing, the modern sanctuary tiles are in a lively style which, if not quite the Jazz Modern of neighbouring Horsey, add to the impact and to the contrast with the nave. All in all a pleasing well-cared-for space, at once both devotional and full of interest, which is just as it should be. Simon Knott, June 2023 Follow these journeys as they happen at Last Of England Twitter. |
|
|||||||||||||||||||||||||||||||||||||||||||||||||||||||
home I index I latest I introductions I e-mail I about this site I glossary
links I small
print I www.simonknott.co.uk I www.suffolkchurches.co.uk
ruined churches I desktop backgrounds I round tower churches