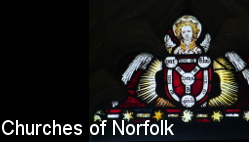| |
|
St
Margaret, Swannington
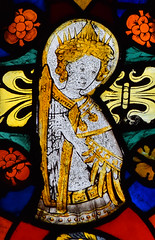 |
|
Swannington
sits in the hills above the Norwich to Fakenham
road, a large village in woods and fields, higher
than its near neighbours Alderford and
Attlebridge. Not far off are giants: the churches
of Salle and Cawston are visible as sentinels
from the ridge a mile or so to the north. But
here we are still settled in wooded lanes, and St
Margaret is a big comfortable church that seems
to have relaxed, sprawling in its wide graveyard
at the highest point in the village. Most
striking, of course, is that massive tower, quite
unlike the erect pencil-like beacons of
Attlebridge and Alderford. It is as if the
medieval stone masons delivered the materials for
all three towers to this church by mistake, and
then used them all here. Successive restorations,
including a fairly big 19th century one, have
enhanced it, and here it sits, flanked by its
aisles, as fat as butter on a mound of green
velvet.
And
perhaps a reminder that we are close to some of
England's greatest churches is the magnificent
south face of the porch. The porch itself is a
functional, perfunctory one, and presumably this
facing was onto an older structure. In stone and
flushwork above the door are the words IHS
NAZARENES ('Jesus of Nazareth'), and there are
flushwork monograms about the base.
|
Best of
all, in the spandrels, are two carved scenes. The one on
the left shows a very fat dragon, with two bemused
onlookers. On the right hand side, the dragon is dead,
the people are happy, and an armoured female looks
triumphant. These are scenes in the life of St Margaret,
an unusual thing to find, although the same two scenes
may be on the screen at nearby Weston Longville.
Because
the aisles extend to the western face of the tower, and
the area below the tower is open, the west end of the
church is wide and high, creating the sense that this
will be a bigger church than it actually is. The war
memorial is set in the middle of the west wall. Turning
east, The building opens out into its aisles and then
narrows again for the tall chancel. The interior is
rather dark, because there is no clerestory, and the
richly coloured glass of the east window is jewel-like in
the gloom.
The whole church focuses on the collection of glass in
the east window, featuring heads of flowers with
exhortations to Seek the Lord and Watch and
Pray. It is rich and intricate, as if this was the
side chapel of a French cathedral, and it was intended
for contemplation. In fact, apart from the two heads of
Christ, it must all have come from a domestic setting
originally.
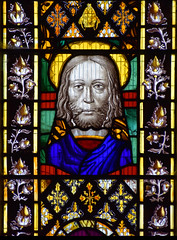 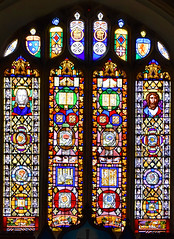 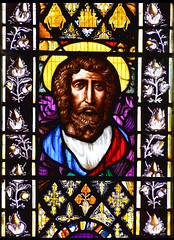
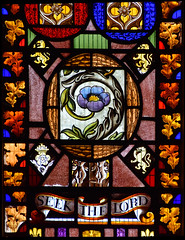 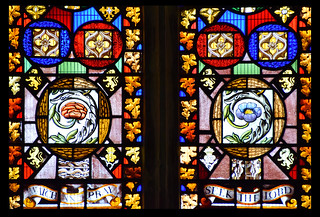 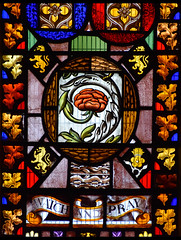
There are
a few intriguing medieval survivals. The chancel roof is
original, late 15th century. A crowned Norfolk angel
plays the harp cheerfully high up in a west window. The
purbeck marble font, probably 13th century, has been
cobbled together with marble legs by the Victorians.
| Best
of all is the Norman pillar piscina in the
sanctuary. Supposedly, it was 'found' by the
Rector in the rood loft stairway in 1917. The
date alone makes this unlikely, and It probably
didn't come from here originally (there is a 14th
century one set in the wall behind it) but it
features exquisite carvings, including St George
killing a dragon. In church exploring terms
this is not a major interior, particularly in
comparison with some of its near neighbours, but
it has great local character and, despite its
Victorian going over, something of the flavour of
the self-important 18th century, when the nation
was ruled from the pulpits of the parish
churches. As if to remind us of this, Jonathan
Bladwell gave the royal arms of George III in
1762, and signed them too.
|
|
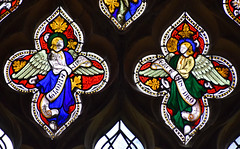 |
Simon Knott, March 2006, updated March
2018
|
|
|
