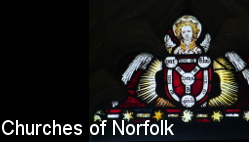| |
|
St
Clement, Terrington St Clement
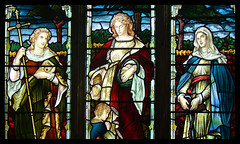 |
|
I came back to Terrington
St Clement on a bright day in the hot summer of
2016. It had been a very pleasant bike ride from
Downham Market through many of the churches of
the Norfolk marshland, almost all of which are
open these days. But Terrington St Clement was by
far the largest village since I'd crossed the
Ouse. I'm never sure
what I think of this church. One of the biggest
churches in England, so magnificent from the
outside, so entirely Victorianised inside. It
isn't that it is done badly, but there's
something half-hearted about it, not all of a
piece at all, and it is not helped by the fact
that the evangelical congregation here would
probably prefer to be in a big modern auditorium
somewhere.
|
Recently, they've
done something horrid to the nave floor, the parquet
flooring pasted with dark varnish that makes it look like
a school hall. And yet it is still a homely interior,
despite the vast size. But this is probably the most
architecturally important church in England which is kept
locked. The key is at the village shop. I picked it up in
the middle of the day, but I was already the third person
that day to sign the visitors book - and that's just the
people who sign the visitors book. The obvious conclusion
is that the congregation see this building mainly as a
venue for the Sunday club, and that other visitors are
merely tolerated. Mind you, the people in the shop are
very nice.
I remembered my
previous visit in 2006. Despite my natural arrogance, I
still have the capacity to be gobsmacked; this is what
happened to me as I stood in the churchyard looking at
the west front of the so-called Cathedral of the Marshes.
Of course, no real cathedral would be kept locked. This
Dec-becoming-Perp church is simply enormous, 168 feet
long and cruciform, with an elegant separate tower
sitting immediately beside it. The tower was originally
intended for the crossing, but despite massive piers
inside the builders lost confidence, and built it beside
the west front instead, probably because of the
experience of the builders at Elm, not far off over the
Cambridgeshire border, where the tower leant out of
kilter within ten years of being finished, and still
leans today. The builders at nearby Wisbech, West Walton
and Tydd St Giles got the same message. And perhaps
because of the offsetting of the tower, this huge
building is not bulky or clumsy; the clerestory continues
into the transepts, to reappear triumphantly in the
chancel, and imparts a delicacy to the vastness. Flying
buttresses, turrets and spires complete an almost wedding
cake effect.
Like many huge churches, St Clement repays a tour of the
inside before one of the outside, giving you a sense of
the soul beneath the skin, the ghost in the machine. The
south side is best, with its pyramid of windows on the
transept; the transept itself asking a few questions with
masonry appearing to be intended for a lost chapel - was
it ever built? - and some terrific 14th and 15th century
grotesques, including an imp that is the spit of Italian
TV puppet Topo Gigio. At least one of these appears to be
an image stool reset in the wall, in which case they
might all have been collected here, probably by
Victorians.
The interior can’t live up to it, being pretty much
all Victorianised, but it is still an awesome space to
wander in. This is obviously low church in character, but
I liked the way they had organised the nave so that,
despite the vastness, it is still used for worship. On
Sundays they have a central altar under the crossing, but
when the church is not in use this is moved into the
south transept (along with the drumkit) and the long
vista to the east is opened up. I think that the stepped
image niches above the crossing arch must be a Victorian
conceit. There is a good collection of early 20th Century
glass, mostly by the Powells but also by Jones &
Willis, among others, as well as some mid-19th Century
glass by WIlliam Wailes.
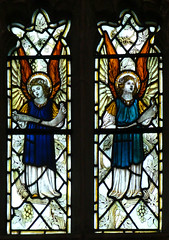 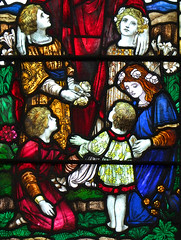 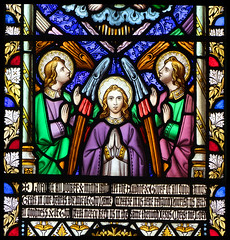 
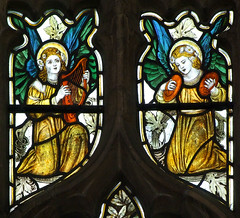 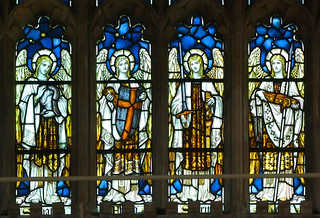
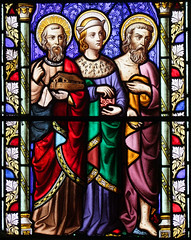 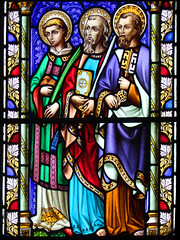 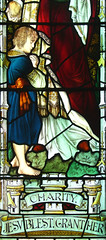 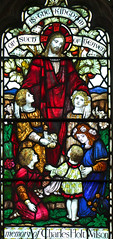
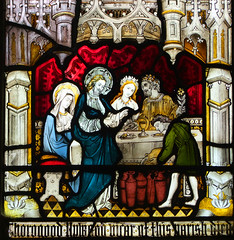 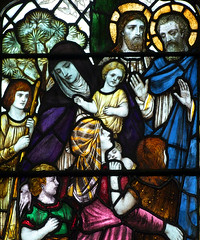 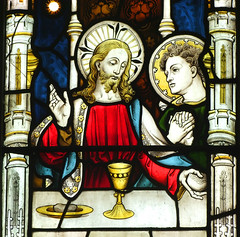
One of the
windows, based on James Clark's The Sacrifice and
probably by Jones & Willis, remembers John Henry
Brown, a volunteer with Kitchener's Army. Terrington
St Clement may be a large village, but there seems an
obscenely large number of names on the War Memorial.
There are also a number of individual war memorials
scattered around the church.
The most famous
feature is the towering font cover, which seems to have
been put together by someone very clever in the early
17th century, cannibalising something 15th century
Perpendicular and putting it over an opening stage which
is warmly painted with scenes from the Baptism of Christ
and the Temptation of Christ.Voce Pater Natus,
it says, Corpore Flamen Ave! Mortlock thought
these paintings might be Flemish panels, and not actually
intended originally for the inside of a font cover.
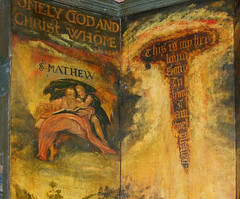 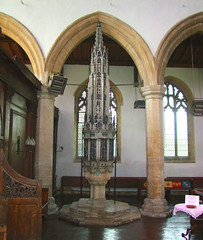 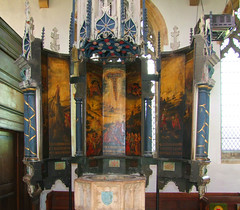
In common with
several churches around here, there is a Georgian screen
towards the west end of the nave, leaving a kind of
narthex behind. This has been converted into a cafeteria,
which I assume is only in use on Sundays. There are
massive decalogue boards now reset in the transepts. They
are signed and dated 1635, and Mortlock thought them the
best in England. All in all, there are some wonderful
things here. And yet, there is that awful floor. A brass
plaque beside the tower arch tells us that the first
block of this floor in commemoration of the Queen's
Diamond Jubilee was laid by Mrs Marlborough Crosse,
treasurer to the Ladies Committee for Reseating the
Church on 17th August 1897. So we have Queen
Victoria to blame. I suppose it would have been too much
to hope that Elizabeth II's Diamond Jubilee might have
been celebrated by removing it.
Simon Knott, September 2016
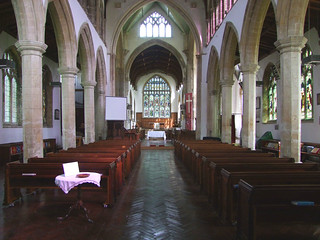 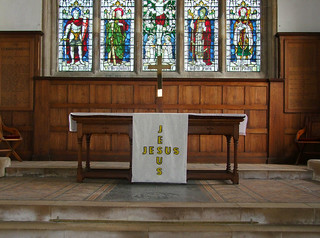
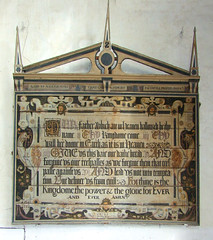 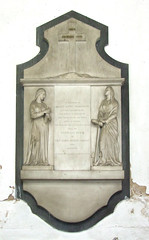 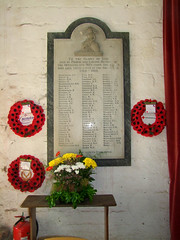 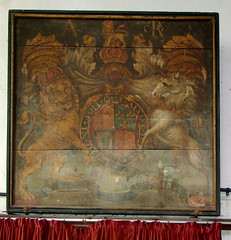
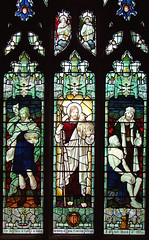 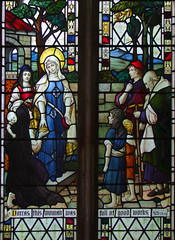 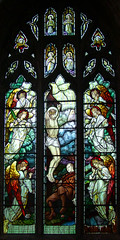 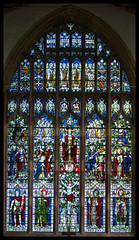 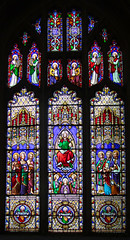
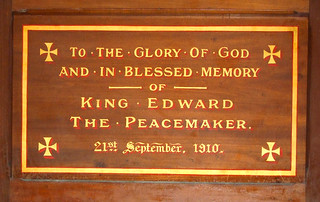  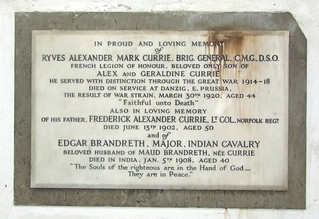
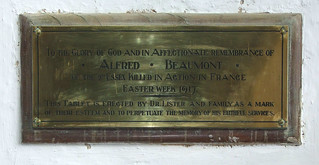 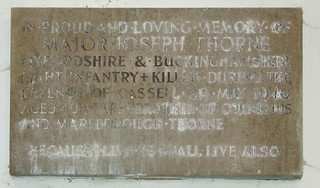 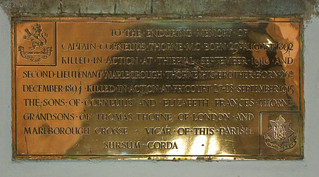

Amazon commission helps cover the running
costs of this site.
|
