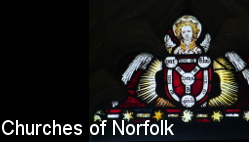| |
|
St Mary,
Tunstead Norfolk has some
vast churches, as you know, and some of them are in very
small villages. Tunstead church is particularly large,
but, as at Salle, there is barely a village to speak of
at all, just scatterings of dwellings along the lanes
round about. There is a small Tunstead village about a
mile off to the west, but to the north of the church
there is virtually nothing at all until you reach Sloley
church a couple of miles off. On a sunny day it is
exciting to come around the corner and see it standing
there, but this must be a bleak, dramatic spot in the
middle of winter.
Unless you are actually standing there, St Mary can
appear smaller than it is because it doesn't have the
great uplift you expect from the perpendicular period, as
at neighbouring Worstead for example. The chancel here
was rebuilt in the 15th century, as you can see from the
window tracery, but the massive nave and aisles are
earlier, and a clerestory was never added. Instead, you
get a curious line of flint arcading, surely too
elaborate to be intended as a temporary measure? One clue
may be that, inside, there is no chancel arch, and this
was the fashion at the very end of the medieval period,
just before the Reformation stopped big churches being
built. The nave may have been raised slightly to
harmonise with the chancel, but not enough to allow room
for a clerestory. Why not build both higher, and run a
clerestory the full length of the church, as at Shelton?
Well, this would necessitate rebuilding the tower, so
perhaps it was a plan for the future. Whatever, it would
never happen.
As at Worstead, South Creake and some other big Norfolk
churches, the interior has been vastly improved by the
removal of benches from the aisles and back of the
church. This creates a feeling of lightness and space,
and restores the original intention that a nave was a
place for moving about in, not for sitting still. It also
increases the impact of the views west and east from each
end of the church. The beautiful tower arch does no harm
at all to the presence of the unremarkable Victorian font
at the west, but the most spectacular view is towards the
east, and Tunstead's splendid 15th century screen,
probably contemporary with the chancel and a cousin of
Worstead's.
The screen rises boldly, its tracery spare and open.
There are 16 panels along the dado. At each end are two
each of the four Latin doctors, who most curiously have
the wrong names written under them. In between them the
eleven faithful disciples with St Paul. The figures are
more authentic and less repainted than those at Worstead.
On the north side are St Gregory and St Jerome, followed
by St Matthew and St Bartholomew, St Simon and St Jude
and, beside the entrance, St Thomas and St Paul. On the
south side are St Peter and St Andrew, St James and St
John, St Philip and St James the Less, and last of all St
Augustine and St Ambrose. Another intriguing detail is
that the floor of the rood loft survives pretty much
intact. High above, the rood beam still bears its
original paint.
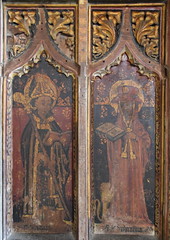   
 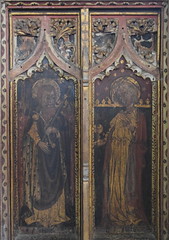 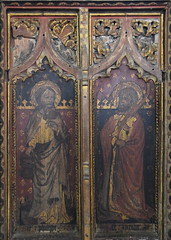 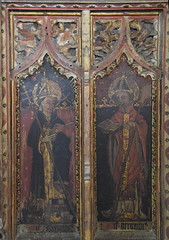
On either side of the nave the
arcades are crowned by huge image niches with grotesques
looking down. They are not as elaborate as those at Cley,
with which this nave is a near contemporary, and look a
little curious with the bare, sparse walls above. Again,
you can't help but think that this is unfinished work.
The north arcade almost collapsed in the middle years of
the 20th century, and the church was closed while the
north side was rebuilt. A plaque on the west wall
remembers the reopening.
A Decorated nave and a Perpendicular chancel is unusual
in East Anglia - it is more common to find it the other
way around. And Tunstead has a most unusual chancel. Its
vastness gives it power, but this is magnified by the way
the east window is filled in, bricked up in the 18th
Century.
Beneath the window is the most unusual feature of
Tunstead church, and one that has never been
satisfactorily explained. This is a platform, rising
about two metres above the current level of the
sanctuary, with a depth of about a metre from the east
wall. Beneath it there is a vaulted chamber, with a door
access from the south side of the sanctuary, and a low
arched opening towards the west behind the altar. Steps
lead up to the platform on the north side.
What could it have been for? One theory is that it was a
room for the display of relics. In medieval times,
churches had relics to consecrate the altar, and the idea
is that Tunstead's relics were so significant that they
needed a special place built. Unfortunately, this theory
does not bear too much examination, for the chancel here
is very late, and if there had been relics worthy of
pilgrimage at Tunstead in the late 15th century we should
certainly know about them from documentary evidence.
Another theory suggests that this was a stage for the
performance of mystery plays, which were usually
performed in large churches. This is a neat idea, but
again does not really stand up. Why are such stages not
found in other churches? Why only here, in the middle of
nowhere?
I suspect that the real reason may be more mundane, and
for clues we need to look at the similarly late
Perpendicular chancels of Shelton and St Peter Mancroft
in Norwich. Perpendicular demands a building full of
light - but more than this, it needs a balance between
windows to north and south. Because of this, the
integrity of the architecture is compromised if you add a
sacristy to south or north. Sometimes, as at Salthouse,
this problem is overcome by putting the sacristy at the
east end of a chancel aisle. At Shelton and Norwich,
however, the sacristy is built hard against the east end
of the chancel, beneath the raised east window. Here at
Tunstead, the east window is also raised, but the east
end of the chancel is hard against the boundary of the
consecrated ground, and so I think they built the
sacristy inside the chancel, but still behind the altar.
There would also be the advantage of not needing to use
expensive waterproof materials. The remains of a reredos
built into the western face of the platform suggests that
its presence here was entirely intentional.
The Reformation put an end to all this, but on the
continent there are many examples of 16th and 17th
century churches with sacristies at the east end. That
is, I think, what happened here.
For a number of years the visitors book here has been
filled with the names of East European workers from the
vast farms around about, mostly from Poland and Slovakia.
Some of the names recurred, to show their visits had been
regular. I thought how lovely it was that, so far from
home, they saw this as a place of sanctuary, and that St
Mary provided a focus for their private devotions.
Certainly, the church retains enough medieval features,
in either age or style, to remind them of the Catholic
churches of their homelands. When you are so far from
home, I imagine that the face of Christ is a comfort
which ever hat he is wearing.
Simon Knott, September 2019
Follow these journeys as they happen at Last Of England
Twitter.
  
   
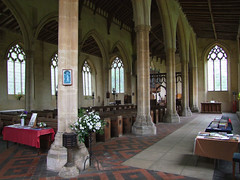  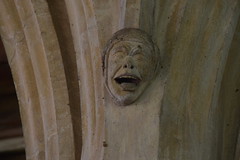
|
|
|
