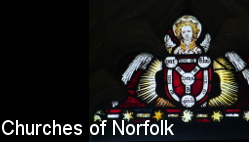
home I index I latest I glossary I introductions I e-mail I about this site
St Mary, Whinburgh
Follow these journeys as they happen at Last Of England Twitter.
| St Mary,
Whinburgh Few of the many little churches in the area between Wymondham and Dereham are very well-known or significant, but in general they are charming, and often set along country lanes away from their village centres, secretive places that get on with their business away from the modern world. Whinburgh's parish church is one such. The parishioners live mainly on nearby Shop Street or on the Dereham road, but the church sits placidly above its lane in a churchyard that sprawls away to north and east. This is one of about thirty East Anglian medieval churches that have their tower on the south side rather than at the west end. It is hard to be precise about the number, because one or two are clearly later additions and it is not certain that they replaced like for like, and a couple have been reduced to porches that leave you wondering if they ever were a tower at all. They are all of the early 1300s, most of them are in Suffolk, and the theory is that they are on rivers that could be reached upstream of Ipswich and Norwich. But there is a small group of them in central Norfolk that seems to go against this idea, and Whinburgh is one of them. As the churchwarden's husband pointed out to me, although the Yare runs close by it has never been navigable this far upriver. The tower was built against an existing church here, although not very much earlier, and the chancel was rebuilt in the 19th Century. That century also brought the magnificent west window, but as Pevsner points out the surviving rebates from the c1300 original window show that it was of a similar size. As with all south-towered churches you enter beneath the tower, and a bowl has been jammed clumsily into an angle of the east buttress beside the entrance, in imitation of a holy water stoup. This was presumably done by the 19th Century restorers, and although in a number of other churches I've seen a mortar used for this purpose, that doesn't seem to be the case here. Could it actually be a reused stoup? The feel of the interior you step into is entirely of a rustic 19th Century restoration with brick floors arranged in a herringbone fashion and simple furnishings. In fact, this isn't quite fair, because as well as the surviving plain octagonal 14th Century font the scissor-braced roof above also dates from the original building of the nave. Two small lancets in the south side of the nave with glass by Clayton & Bell remember a rector who died in 1880. The light from the west window throws itself eastwards, but does little to alleviate the gloom of the chancel, which was probably intended by the restorers. Above the chancel arch is a banner reading Strength and Beauty are in his Sanctuary, and despite the pleasing simplicity of the sanctuary today it is perhaps just about possible to imagine the chancel beyond filled with incense smoke in the Anglo-Catholic fashion of the early 20th Century. All gone today of course, but this church remains in use with a busy life, despite the revised Buildings of England volume erroneously claiming that it is redundant. Simon Knott, July 2023 Follow these journeys as they happen at Last Of England Twitter. |
|
|||||||||||||||||||||||||||||||||||||||||||||||||||||||
home I index I latest I introductions I e-mail I about this site I glossary
links I small
print I www.simonknott.co.uk I www.suffolkchurches.co.uk
ruined churches I desktop backgrounds I round tower churches