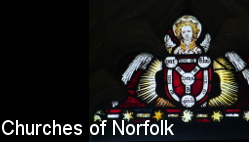| |
|
All
Saints, Wilby All Saints is a real church explorer's
church. If you like big, rustic, prayerful, ramshackle
buildings with plenty of medieval features, a real
atmosphere and a sense of being a touchstone down the
long generations, then Wilby is bound to please.
Amazing, then, to think that it was nearly lost to us.
Back in the 1970s, major repairs were needed to the
tower. In those days of carelessness in the Church of
England, the Rector of the time threw up his hands in
despair and applied for a redundancy order. The blessed
Lady Harrod, founder of the Norfolk Churches Trust,
stormed down from Holt and told him exactly what he could
do with his redundancy order. The parish was galvanised,
and All Saints survived as a parish church. Consequently,
it is still with us today.
All Saints is a great boat of a church, sailing the
fields of south-central Norfolk. There are no aisles, no
clerestory, and you can see from the gables quite how
thick the thatch must have been. It is an unashamedly
Decorated church, putting it at odds with familiar East
Anglian Perpendicular. The same is true when you step
inside, only it is not the early 14th century which
confronts you, but the early 17th. It is almost as if the
Victorians never reached Wilby. Rustic wooden benches
cluster about a double-decker pulpit set against the
north wall. Only a glance into the chancel reminds you
that the Oxford Movement did happen after all. A fire in
the 1630s gutted the interior, and it was entirely
reroofed and refurnished, almost all of which survives
today. We see the English Church on the eve of the
Commonwealth, as it must have been to an entire
generation of Anglicans. The furnishings, apart from the
pulpit, are rendered in a good, local hand. The pulpit is
somewhat grander, and must have been brought here from
elsewhere, I think, to be incorporated into the
double-decker set-up.
There is a very curious construction in north-east corner
of the nave. What seems to be a flying buttress has been
built out of bricks, apparently to support the rood loft
stairway. I have never seen anything like it. Apparently,
it was built in the 19th century by a pupil of Pugin, and
Pugin scholars come all the way to Wilby just to look at
it. The chancel, inevitably, appears grander, although it
must be said that the Victorians restored its medieval
integrity with the lightest of touches. A curiosity is
that there appear to be no less than three aumbries in
the north sanctuary wall. Even odder, the most westerly
of them seems to have a chimney - an opening inside goes
up through the wall.
There are medieval survivals, of course. The font is
lovely, with richly flowing tracery. There is part of a
St Christopher surviving on the north wall, the lower
part still bearing the pit marks made by the plasterer
who covered it over. On the other side of the Reformation
divide are the Charles I royal arms, almost certainly the
ones installed here after the fire, and the tower screen,
which is dated 1637. Contemporary with them is something
quite unusual, a carved stone pair of arms set inside the
largest pew on the south side. We are used to seeing
hatchments, but here is something else again. Was one of
them to the Wilton family, who are commemorated on ledger
stones in the aisle? Were they set there to commemorate
those who oversaw the reconstruction?
|
|
|
