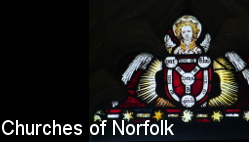
home I index I latest I glossary I introductions I e-mail I about this site
St Peter and St Paul, Wramplingham
Follow these journeys as they happen on X/twitter.
St Peter and St Paul, Wramplingham Wramplingham is one of the dozens of small, unassuming parishes of the Yare Valley to the west of Norwich. Its attractive round-towered church sits on the high ground above the village, the river below. The old rectory to the south of the church used to be the home of the American writer Bill Bryson. When he was president of the Campaign to Protect Rural England, he became interested in finding out about this churchyard, and was surprised to learn that the average number of burials around a typical medieval English parish church over the centuries was probably not far short of ten thousand people. Of course, almost all of those burials never had a headstone. Wramplingham church is a good example of a building with wildly different styles that work together in harmony. The 12th Century round tower is topped, as often, with a 15th Century octagonal bell stage, but this one is somewhat grander than most. In 1439, Thomas Wryght left 12d to building tower, meaning this bell stage, which is probably a good date for the beginning of its construction. From the south, the nave appears a sturdy beast, and we might perhaps assume that it is the original Norman church, its walls refenestrated with 14th Century Decorated tracery. An aisle was added to the north side in the 1870s, but it retains a reset Norman doorway which would originally have been on either the north or south side of the nave. Interestingly, a bequest of 1470 by Avice Stone asked to make a window on the south side of the roodloft. If this was ever done, there is no trace of it now, and in fact survivals of this kind are relatively unusual in East Anglia.But the great glory of this church is its long late 13th Century chancel with its elegant Early English lancets down each side. You enter an entirely rustic nave with uneven tiled floors, the furnishings presumably dating from the 1870s restoration. The chancel is as lovely inside as it is out, the lancets being deeply set within arcades, the ribbing held up by headstops depictng faces and foliage. There are fragments of old glass in some of the upper lights. The most easterly alcove on the south side contained the piscina and sedilia, now ruined. Even the low side window is a lancet, set in an arched alcove with a shelf. Back at the west end of the nave there's a plain font, but not much else old survives, just a sense perhaps of the long centuries of continuity and change of a building that was at the centre of the lives of the thousands of locals now lying in the ground outside. Simon Knott, January 2024 Follow these journeys as they happen on X/twitter. |
|
||||||||||||||||||||||||||||||||||||||||||||||||||||||
home I index I latest I introductions I e-mail I about
this site I glossary
Norwich I ruined churches I desktop backgrounds I round tower churches
links I small
print I www.simonknott.co.uk I www.suffolkchurches.co.uk